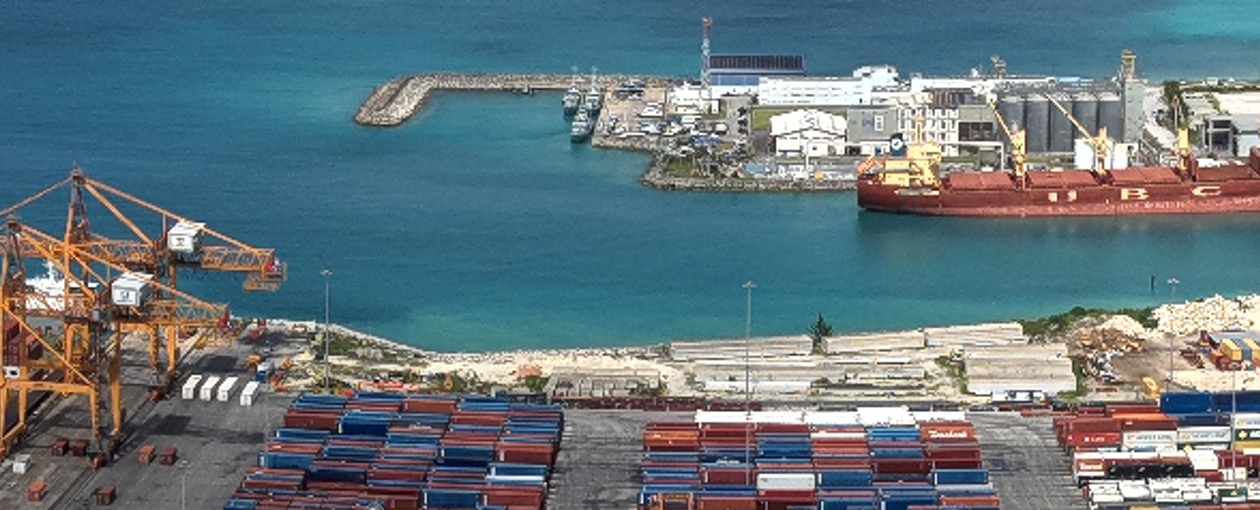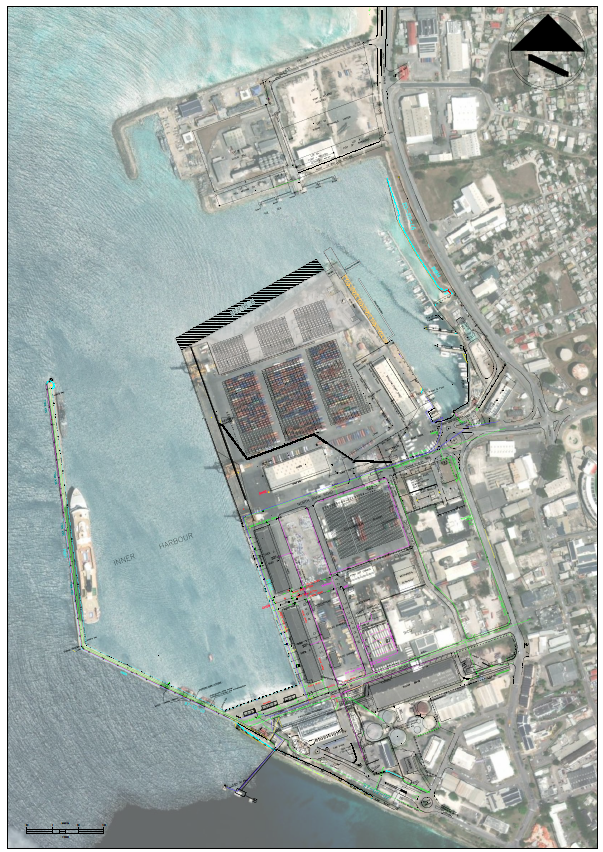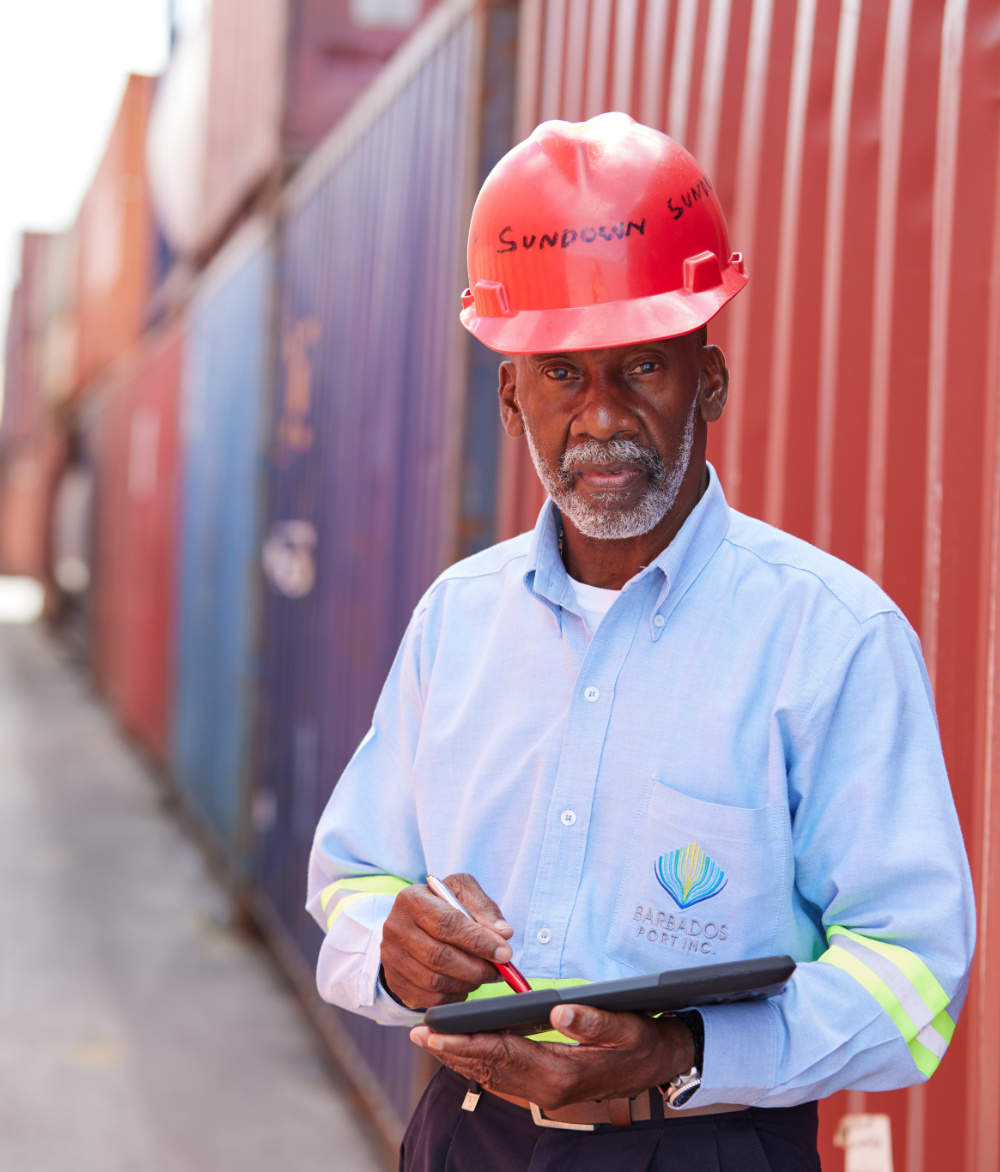

Project Objective
To expand berthing capacity at the Port of Bridgetown.
Project Description
The Berth 6 expansion (B6E) project is a 314m long x 25m wide (ca. 7850m2) elevated piled supported deck structure constructed of composite precast/in-situ concrete elements such as piles (505mm ranging from 26.6m to 42m in length), fender beams, channel beams, crane rail tubs and deck slabs as well as a cantilevered steel combi-wall comprising 1.4m x 24m tubular king piles and 16m AU-21 triple sheet piles. The combi-wall will serve multiple purposes including load bearing of landside longitudinal crane beam, retention of new fill and reclaimed area as well as streamlining and increasing the effectiveness and efficiency of the overall construction process. There will also be a submerged, below berth revetment constructed to serve as scour protection/swell mitigation.
Berth 6 will transition immediately from Berth 5 north at approximately 90o and run in a west – east direction. It is intended that B6E will cater mainly for container cargo ships thus allowing remaining berths to mainly facilitate cruise ship traffic thereby enabling the Port to increase operational efficiency and optimize existing space available for development to meet increasing future berthing requirements and container throughput demands. To this end – in addition to the new berth there is an upland development package included in the Project comprising construction of 25,000m2 (6.2 acres) container stacking hard standing area inclusive of all requisite infrastructure (lighting, potable water, electrical feeds, drainage, etc).
Scope of Works
Berth 6 Expansion scope of works includes but is not limited to the following main items;
- Topographic and bathymetric surveys
- Geotechnical investigations
- Engineering and design
- Removal of existing material
- Installation of combi-wall
- Dredging
- Bulk filling/compaction
- Concrete pile installation
- Submerged revetment construction
- Installation of topside precast components
- In-situ concrete works
- Supply and installation of appurtenances (vent grating, bollards, fenders, ladders, crane bumpers and storm anchors, etc.)
- Supply and installation of crane rail
- Construction of container hard standing area
- Construction of surface drainage for the container yard
- Supply and Installation of light towers.
- Provision of water mains.
Start date: January 2023
Duration: 18 months
Financiers: IDB Invest, NCB
Main contractor: Preconco
Status: Active

Project Concerns, Queries or Questions




